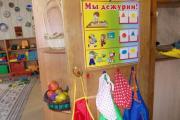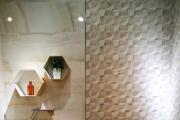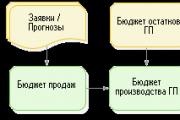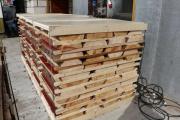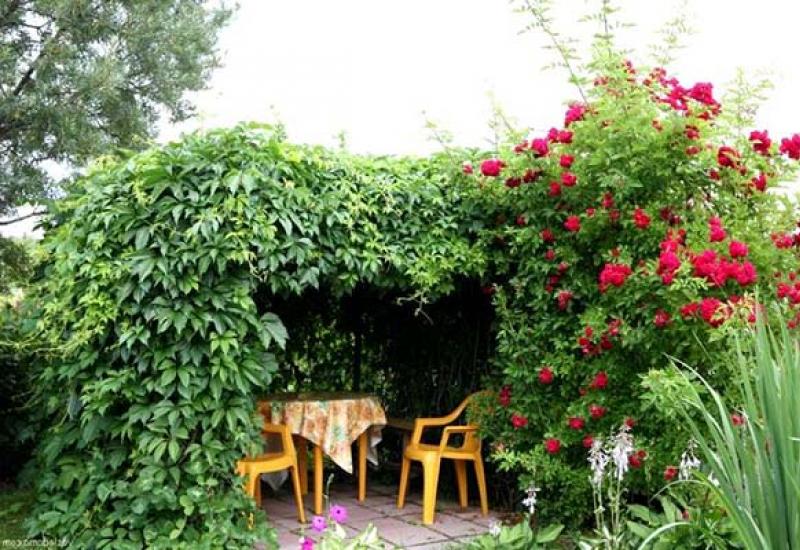Technical specifications for construction. Terms of reference for house design
Technical task- this is the initial document intended for the design development of a construction project, containing all the data about the object and all the characteristics that the object should have after completion of work. Judging by the text composition, we can say that the terms of reference for construction are an example of what the customer wants.
Approximate content of technical specifications
The ideal completed technical specification for construction design should include all the information that the client can provide.
The customer must clearly understand what he wants to get as a result and convey this information to the contractor.
The terms of reference usually consist of the following sections.
Total information
This section should contain the following information (at the discretion of the customer):
- Justification for construction - an order from the head of the customer organization or another document.
- Type of construction - newly started, reconstruction or other.
- Full name of the customer organization.
- Information about the features of the site allocated for construction - geological features, soil type, location of groundwater, presence of vegetation for cutting down.
- Basic requirements for the object: type of object, purpose, number of floors, the possibility of using standard projects or only individual ones, building area and the permissibility of using the underground space of the site.
- Construction sequence - if there is a sequence for launching equipment or installations at the site.
- Required start and completion dates for construction. Desired date of completion of the object. This point must be present in any technical specification. The date of delivery of the object must be earlier or coincide with the date of the concluded contract.
- The degree of reliability of the building (in accordance with the requirements of GOST 54257-2010).
- Design characteristics - number of stages.
- Availability of initial documentation for construction, including all permits.
Design requirements
- The completeness of urban planning decisions is the need for landscaping and landscaping of the site. This paragraph should also contain requirements for the placement of the construction project on the site.
- Facility architecture, including façade solutions and building energy efficiency solutions. In this paragraph you can specify the number of balconies, windows, the placement of the main and emergency exits and their design.
- Features of design solutions: proposed type of foundation, walls and ceilings.
- Finishing solutions: the possibility of using local or imported materials, recommendations for their use and choice of colors.
- Engineering solutions: efficient location of utility networks, including solutions for optimizing water supply and wastewater disposal.
- Energy supply of the facility and its efficiency. This item can even include the required number of sockets in each room.
- Lighting design. The clause may include a requirement to carry out the necessary calculations for lighting standards for each room at the facility.
- The need to design security systems (security and fire alarms or both security and fire alarms separately), data transmission systems and other systems (ventilation, heating, air conditioning).
- Infrastructure of the facility and site - availability of parking lots, pedestrian paths, and well-maintained access roads.
- Customer requirements for the content of design and estimate documents and the form of their submission.
- The need for feasibility studies of all calculations.
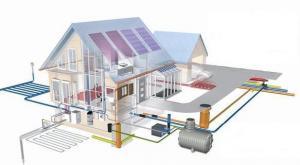
Additional instructions
This paragraph should indicate those customer requirements that are not reflected in the previous paragraphs. For example, the availability of demonstration materials, the need to develop various passports for the future facility, the number of copies of project documentation.
As practice shows, such a complete construction task is developed only in cases of large, newly organized construction of objects, including shopping centers and residential complexes. Information on each item should be as complete as the customer deems necessary.
Options for designing technical specifications
There are no uniform requirements for the preparation of technical specifications.
That is, the form of the task is almost arbitrary, but as understandable as possible for the performer. You can complete the task in the form of continuous formatted text, or you can do it in tabular form.
Responsibility when drawing up technical specifications
When drawing up a document such as a technical specification for the construction of a building, the customer needs to clearly formulate all the important points. The content of the assignment should not cause controversial issues or ambiguity. This document has legal weight and is necessarily attached to the agreement between the contractor and the customer in the form of one of the main appendices. The immediate executor bears administrative responsibility for the correctness of the assignment.
Have you decided to build your own? Vacation home to be able to enjoy peace, quiet and clean air in your free time? We can only congratulate you! Yes, a lot of trouble awaits you - buying a plot, building a house, resolving legal issues, but the result is definitely worth it. But before starting construction, you should transfer the technical specifications for the design of the building to specialists in order to receive a full-fledged project of the future house.
Example of a building project
Before you start drawing up a full-fledged house project, you need to do some preliminary work. And draw up a document on the basis of which architects will work to bring it to life. This document will be the technical specification for the design of the house.
It presents regulatory and technical requirements, the purpose of the future structure, time limits for the work and many other things important for construction. The preparation of this document involves various measurements and studies.
Here many people have a question: is the project needed at all? After all, a small house of one or two floors is being built, not a skyscraper! So is the project a necessity or will it be a waste of money in this case? This is a very serious issue that should be dealt with before making important decisions.
This document is a fundamental element of the project, and consequently of the construction itself. This document regulates the relationship between the client and the contractor.

According to the technical specifications, the work is carried out in the prescribed manner, the principles and tasks of the performer’s activities are determined. Thus, it turns out that according to this document, the client can visit the facility under construction and check the compliance of the work performed with the design documentation.
At the same time, for the contractor, the terms of reference for designing a house are all the necessary data that give a complete picture of the parameters of the planned construction and the opportunity to actually draw up a specific plan for its implementation.
Pros and cons of building with a project
First you need to decide on the disadvantages - there are significantly fewer of them. Or rather, just two:
- You will have to spend a good amount of money on designing the house. In some cases, the cost of the project reaches 3-5% of the cost of the house, which scares off potential home owners;
- When the task of completing a project is delegated to specialists, you will not always be able to quickly see the result of the work. Some companies, not valuing their client’s time, can provide a finished project only after a few months.
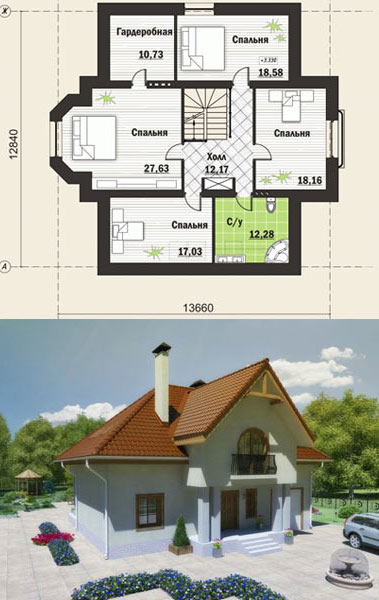
Finished building project
This is where the construction shortcomings of the project end. The following are the only advantages that, in the opinion of most people, outweigh the disadvantages:
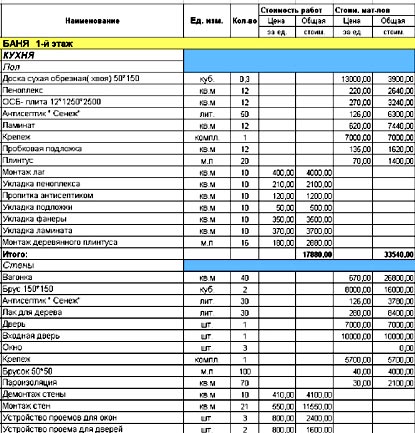
As you can see, there are significantly more pros than cons. Now you can decide for yourself whether you should spend money on construction design or whether you should try to do all the work without a project.
Is having a project a legal necessity?
Often people who decide to build their own home simply do not know whether they will receive a building permit if they do not have a project for the future structure. Because of this, they cannot make the right decision. In some cases, they waste money in vain, and in others, they start work only to find out very soon that the construction is being carried out illegally.

The Town Planning Code contains Article No. 51, which states that you can obtain a building permit without a completed project. So, only the developer himself makes the decision whether to spend money on the project or not.
However, there are certain limitations here.
The area of the house should be no more than 1500 m2, and the house itself should not have more than 3 floors.
Although, such houses are built by an extremely small number of people, and those who can afford it will probably not be forced to save money, and will be able to afford the services of even the most expensive designer.
How a project is created
A project can be created in different ways. Some future home owners prefer to do all the work themselves. How justified is this and is it acceptable at all? This will be discussed below.
An alternative to drawing up a project yourself is to enter into a cooperation agreement with a specialized company. In this case, you will only have to draw up technical specifications - the specialists will do all the rest of the work themselves. However, such a statement can frankly frighten many inexperienced people.
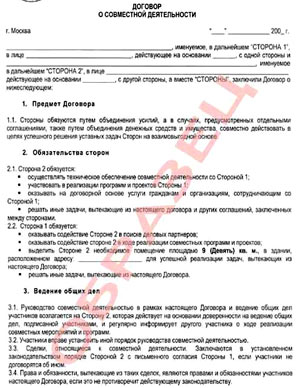
Sample cooperation agreement
When developing this document, the features of specific construction works are taken into account. It is the specifics of the future construction that determine the specific design of the assignment. In this case, the client must necessarily transfer to the contractor all the initial documents, including permitting papers on the approval of the site of future construction, investment justification, and the site selection act.
The terms of reference for designing a house should be drawn up taking into account information on the implementation of a set of activities in research, architectural, planning and development areas. The document must also reflect the possibility of connecting the future building to engineering systems and communications.

In fact, technical specifications are often drawn up during a normal conversation with specialists. You will be asked leading questions, and from the answers received, a technical specification is formed, on the basis of which the design of your house will be developed.
Typically the questions might be:
- Structure, what shape and size are you planning to order?
- Will it be connected to utility networks, and if so, which ones?
- What materials will be used during construction?
- What should be the design of the main elements?
- What construction timeframe suits you?
- How much money are you willing to spend on building a house?
As you can see, these are quite simple questions that can be answered by every person who has at least a vague idea of their future home. Based on your answers, specialists will be able to draw up a detailed project.
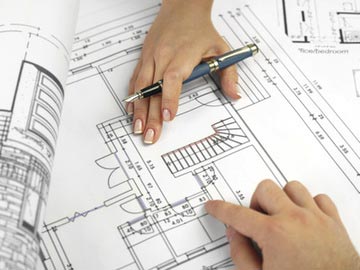
Moreover, most often several projects are compiled so that you can choose exactly the one that suits your taste. By the way, the best solution would be to entrust the design of the house and its construction to one company.
This will achieve several benefits:
- You can get a certain discount, since you order a whole range of services from one company (with such significant costs, even a savings of 1-2% will amount to a considerable amount).
- If any defects are discovered during the operation of the building, you know exactly who was responsible for their occurrence, and you can go to court. If the project was developed by one company, and the construction of the house was carried out by another, there is a high probability that representatives of the companies will blame each other, which is why it will be almost impossible to find a solution.
We create the project ourselves
So, you have decided to develop a project according to which your dream home will be built. As mentioned above, legally this is quite legal - you can simply sketch out an approximate project, which will indicate the shape and size of the premises, and start construction based on this project. As a result, you can save tens of thousands of rubles. But is this method always optimal?
Mistakes of self-designing a house
The advantages of such a solution include savings and short deadlines, but that’s where the advantages end. But the risk of making mistakes is quite high if you have never developed building projects. In addition, poor market knowledge building materials often does not allow amateurs to choose the most effective technologies and solutions. It is possible that the resulting house will be very different from the one you imagined in your dreams.
In general, independent design is only permissible in cases where you are building a small country house. In many cases, its low weight eliminates the need to use a massive foundation. In addition, if it will be used only in the warm season, there is no need to connect it to a variety of communications - the only exception is electricity.
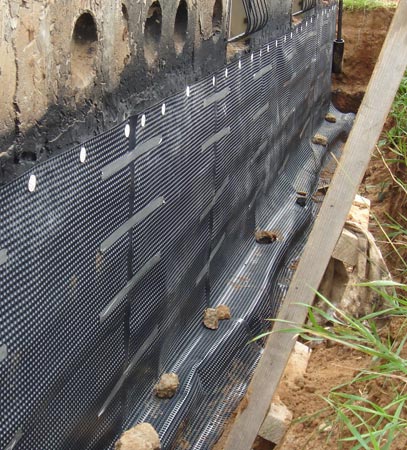
Professional foundation waterproofing
If the house needs a high-quality foundation, reliable vapor barrier and thermal insulation, and for comfortable year-round living it is necessary to connect heating, cold and hot water supply, sewerage and gasification, it would be better to entrust the work to professionals. An amateur simply will not be able to take into account all the nuances, as a result of which a lot of effort, time and money will be spent, and the built house will leave much to be desired.
Entrust the work to professionals
It was said above that when turning to specialists, you will be forced to spend a significant amount on paying for their labor. However, this will fully pay off in the future.
Considering all the complexities of preparing for the creation of a project, the generally accepted practice is to transfer such concerns regarding the creation and collection of all accompanying documentation to specialists.
Many people, realizing this, often turn to design companies, even if they want to build a country house.
True, in such situations they usually turn to a service such as preliminary design. This is the cheapest service, as it only involves creating a project for the exterior design of the house. You will have to do the rest of the work yourself. But the house will look just great - after all, real professionals worked on its design.
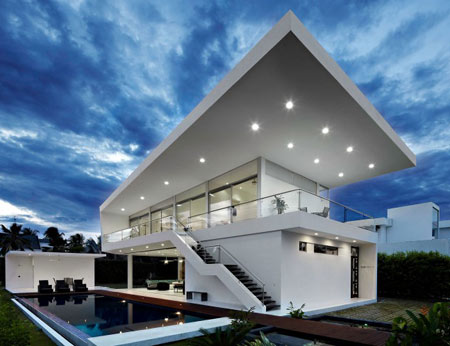
So, you contact a construction company, answer questions from specialists, and based on your answers, technical specifications are drawn up. It is the support for performing the entire complex of construction work, so the technical specifications should be as complete as possible.
It must include:
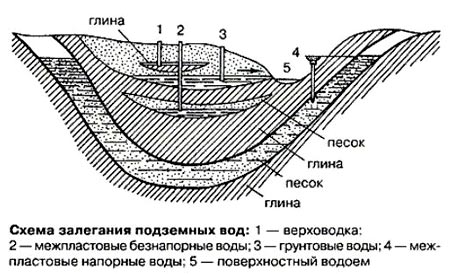
When the technical specifications are drawn up and executed, further work is carried out by experienced designers. But there may be two options: buying a ready-made project or creating an individual one.
The first option will cost you much less - most often a ready-made project can be purchased by spending from 20 to 50 thousand rubles.
In addition, you don’t have to wait for specialists to develop a new project. You will simply be shown several dozen projects, each of which will meet your requirements in most respects. You will only need to choose the option that seems most suitable to you.
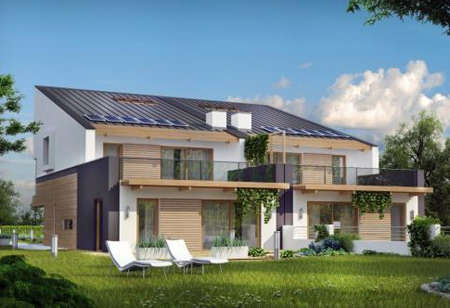
Example of a two-family house project
Alas, this solution to the issue does not suit everyone. It is quite possible that the project you like is designed to accommodate two parents and two children of the same sex. And you need a house where parents, two children of different sexes and one elderly person will live.
As a result, you will have to put up with a number of difficulties - making changes to standard project no one will agree, since this will require a series of calculations and measurements. Seriously think about it! After all, you are building a house in which you will live for many years, not just a few weeks!
And you certainly shouldn’t try to make adjustments yourself - this can lead to the destruction of the house if you are not familiar with all the intricacies of the strength of materials and theoretical mechanics.
Ordering an individual project will cost much more. Its cost is several times higher than the cost of the finished project. But by choosing this option, you can demand that the project meet your requirements down to the smallest detail. The size and location of the rooms, the number of windows, the type of stairs, the location of sockets, the location of the bathroom - all this will be taken into account in accordance with your wishes.
The video describes in detail how to order technical specifications for designing a house.
Yes, you will have to shell out a large amount of money and wait several weeks or even months before the project is created from scratch. But as a result, you will get a home that will definitely not disappoint you either now or in many years.
Now, knowing about the different options for designing a house, you will certainly be able to make the right decision, which you will not have to regret.
Technical specifications are understood as specialized documentation containing the customer’s main requirements for the procurement items, which defines a list of conditions under which the purchase will be carried out and what work is to be performed. Despite the fact that the legislation does not provide for the mandatory preparation of technical specifications for the performance of work and other services, this form of documentation is widespread, since thanks to the technical specifications, labor and time resources are saved at the following stages:
- Planning stage;
- Drawing up final documentation for the upcoming purchase, notices, project agreements;
- The stage of direct execution of the terms of the contract.
By drawing up a technical specification (hereinafter referred to as TOR) before posting a notice of a planned purchase, an optimal calculation of the time required to complete the work or provide goods and select qualified specialists is achieved. Also, a properly compiled technical specification allows you to specify the procurement object itself as much as possible, describing it as clearly and in detail as possible. Based on the previously prepared technical specifications, a final assessment of the compliance of the procurement result with the originally stated characteristics is carried out.
Based on the information contained in this document, it becomes possible:
- Formation of a procurement plan and project;
- Determining the cost of the contract, both initial and maximum possible;
- Drawing up a notice of procurement;
- Formation of a schedule for fulfilling the terms of the contract;
- Preparation of basic documentation, including draft contracts;
- Evaluation of proposals received from those wishing to participate in the procurement;
- Conclusion of a contract and monitoring its implementation.
How to create a form
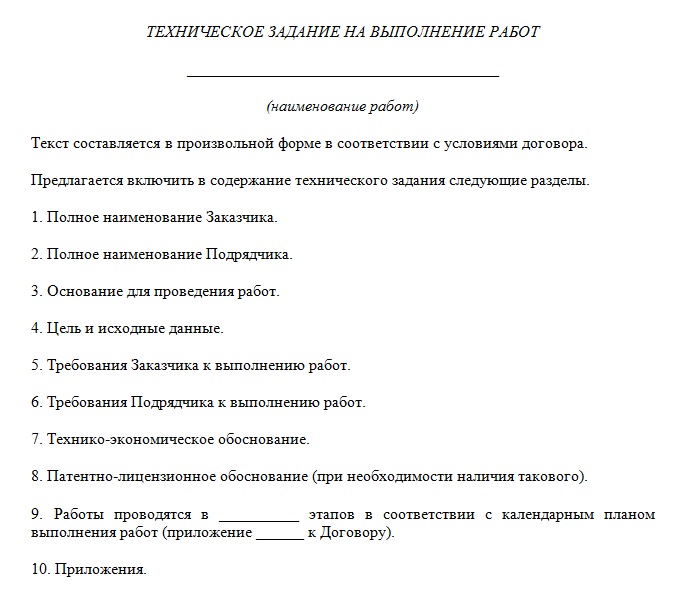
As a rule, the terms of reference are drawn up by the contract manager in tandem with specialists from the legal department, after which the document is certified by a person authorized to make decisions related to procurement. It is advisable to sign the document no more than 10 days before the date of generation of the notice and other related procurement documents. The terms of reference include:
- Basic information about the planned purchase;
- General information about the procurement object;
- Requirements for performers;
- What conditions must be observed when executing the contract;
- Information about available applications.
Note! When drawing up technical specifications, you should be guided by objectivity, using clear and concise formulations that do not contain contradictions. The requirements of the technical specifications must be formed in accordance with established practice, without containing contradictions to the norms of legislation.
When drawing up technical specifications, it should be taken into account that, according to the technical specifications, the risks and burdens of suppliers and performers should not exceed those assumed by the customer, otherwise this may lead to an increase in the cost of the contract, or to refusal to submit applications for participation.
For construction and installation work
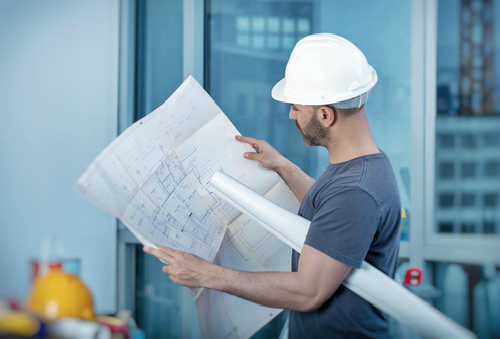
The terms of reference for construction and installation work must contain the necessary criteria according to which the required work must be carried out. When drawing up the document you should indicate:
- The auction object itself. What kind of work must be performed in accordance with the future contract;
- Location address. The exact location of the objects where construction and installation work is required;
- Conditions of work. This paragraph, as a rule, lists the nature of the soil, engineering and geological characteristics, for example, the level of groundwater depth and other characteristics that are significant during future construction;
- The nature of the construction and installation work is indicated - whether it will be new construction or the work will be carried out on an already constructed facility;
- Method of implementation, for example, in a row;
- The next paragraph contains information about the availability of design estimates and who compiled it;
- Technical and economic characteristics of the construction site;
- The next paragraph describes the functions that the customer of construction and installation work assumes, including accounting, monitoring the progress of construction at all stages, organizing work and providing permission to carry out construction and installation work;
- Requirements for the contractor with a list of works to be performed by the contractor;
- Stages of construction and deadlines for completing a certain volume according to the distribution into stages;
- Organizational requirements, for example, the need to comply with the work performed to the requirements of GOST and current SNiPs;
- The final point indicates the time frame within which construction and installation work must be completed in full.
For electrical installation work
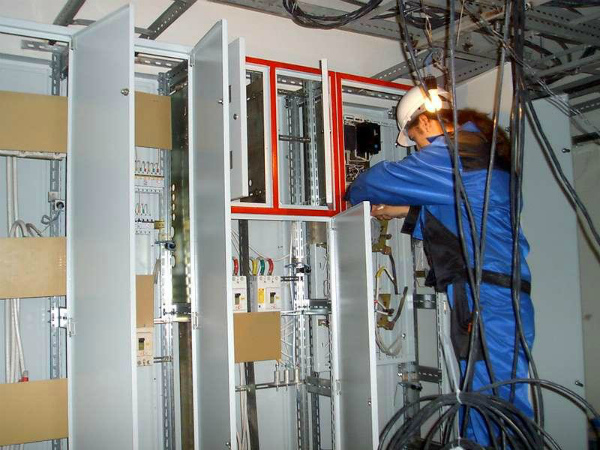
When drawing up technical specifications for electrical installation work, the same principles apply as in the previous example. The following information is indicated by item:
- Place of work;
- Deadlines;
- Given short description required work;
- Requirements for the performer.
Important! Due to the specifics of certain types of work, which include, in particular, electrical installation work, along with the standard requirements for auction participants, the customer may put forward special conditions in the technical specifications.
Thus, these may be requirements for the provision of information about admission to certain types of work, the availability of technical resources for their implementation, the provision of confirmation of the qualification level of the workers of the participant applying for participation in the auction.
To perform work under 44-FZ
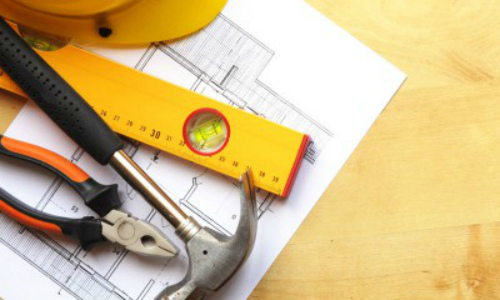
According to the requirements of Federal Law No. 44-FZ, the customer must be guided by uniform requirements regarding the description of the procurement object when preparing documents, regardless of the methods of actual execution of the contract. When preparing the technical specifications, the customer must be guided by the following directives:
- When describing auction objects, one should focus on the criteria of objectivity;
- The functionality, technical and operational characteristics of the procurement object must be included in the description if necessary;
- The terms of reference should be neutral in nature, without containing too many excessive requirements in order to limit the number of potential participants.
Customers are required to rely on the provisions of Federal Law No. 44-FZ “On the contract system in the field of procurement of goods, works, services”, according to the requirements of which, the selection of a contractor or supplier is carried out according to the strict rules of an electronic auction, the winner of which, as a rule, is the participant the lowest bidder. Therefore, it is extremely important to prepare correct technical specifications that take into account all the nuances of the procurement.
Is the form or article out of date? Please click!
The form is outdated The article is not relevant Other
Carry out in accordance with technical specifications and requirements of current regulatory documents. The project will provide:
1.Power supply
The project will provide the required number of distribution (main) electrical panels that are power supply centers for large tenants (grocery hypermarket, electronics supermarket, etc.)
2.Main distribution board (MSB)
Provide for the installation of the required number of main switchboards. Each main switchboard must have two main busbar sections with automatic circuit breakers. Provide a sectional switch between the sections.
The technical characteristics of the main switchboard should be determined by the project, using component equipment from IEK or other certified equipment.
Main switchboard cabinets-0.4 kV must have one- or two-way service (to be specified by the project). In each main switchboard (ASU), it is necessary to provide a reserve of 15% of automatic circuit breakers of outgoing lines and a reserve of 15% of free space for the possible installation of additional equipment (circuit breakers, etc.).
3. Electricity metering
Commercial electricity metering should be provided on the main switchboard inlet panels with calculated three-phase meters.
4. Electrical group boards
Group switchboards should be wall-mounted or floor-mounted in housings with a protection class of at least IP20. In technical and wet rooms, install shields with a protection class of at least IP44. Use circuit breakers as protection devices for group cables extending from switchboards. Switches should be used as input switching devices in switchboards. Use thermal relays as motor overload protection devices.
Develop emergency lighting panels (ELB). Switchboards must be equipped with contactors, lighting control using buttons and switches. Develop power supply panels for power sockets and working lighting (SCHW).
Develop power supply boards for rental areas (PSB).
Develop power supply panels for computer sockets (SC) for office premises.
Develop power supply panels for process equipment (ES).
The switchboards (shells) will be manufactured by Schneider Electric and IEK.
Switching and protective equipment will be manufactured by Schneider Electric and IEK.
5. Main cable routes
The main cable routes should be made with hot-dip galvanized steel ladder-type cable shelves and sheet cable trays or wire trays.
Lay electric and low-current cables on different cable shelves or one at a time through a metal partition.
The supply main lines should be made with PVC insulated cable. Lay the cables openly on cable shelves. Power cables (up to distribution boards) should have a capacity margin of 10-15%. All metal cable structures are grounded
6. Electrical wiring
For electrical wiring, use PVC insulated cables with copper conductors. Lay cables:
Hidden in PVC pipes behind suspended ceilings;
Hidden in PVC pipes in fines with subsequent sealing;
Open on cable shelves;
Open in decorative cable ducts and baseboards (office premises).
The type of cable laying in the room is determined in accordance with the preliminary design. Make the electrical wiring replaceable.
7. Electrical and electrical installation products
Develop a power network for household outlets. Distribute sockets throughout the premises based on the location of technological equipment and household needs. All electrical installation products must be of the appropriate protection category depending on the category of the room.
To connect personal computers, provide for the installation of four power sockets at workplaces, two of which must be powered from the power distribution network of computers from the corresponding switchboards.
8. Electric lighting
The project will provide for the following types of lighting in the building premises: working, emergency.
The voltage of the general lighting network is 380/220 V, the voltage on the lamps is 220 V, the voltage of repair lighting is -36 V.
To illuminate the premises, use lamps with fluorescent lamps, halogen lamps and incandescent lamps in accordance with the purpose of the premises, architectural and technical requirements.
Along evacuation routes, provide for the installation of illuminated signs with a stencil on the front side indicating the direction of exit. Connect the light indicators to the emergency lighting network.
Provide a power reserve for the installation of advertising design for facades, displays, and shop windows according to the data provided by the Customer.
Provide lighting for corridors, passages, and general purpose premises. Tenants shall not provide lighting.
Use lamps produced by Lighting Technologies.
Electrical installation products are manufactured by Schneider Electric and DKS.
Cable support systems – DKS.
9.Power supply for fire protection systems
The power supply for fire alarm systems, smoke removal systems and air pressure should be provided from the ATS section of the main switchboard, or from two of two inputs (provide for the installation of an ATS device locally).
Lay mutually redundant fire protection system cables along different routes.
10.Grounding
Use a TN-C-S type grounding system. Use the reinforced concrete foundation of the building as a grounding device (if necessary, make an external lightning protection circuit from a 5x40 strip). The project will provide for a potential equalization system.
11.Lightning protection
Lightning protection of the building must be carried out in accordance with RD 34.21.122-87.
12.Transformer substation and main switchboard
Provide a built-in transformer substation.
Accept the following equipment:
Switchgear high voltage– brand RM-6 manufactured by Schneider Electric;
low voltage switchgear - based on components (switching devices, switchboards, etc.) manufactured by Schneider Electric;
Transformers are dry grade Trihal manufactured by Schneider Electric.




